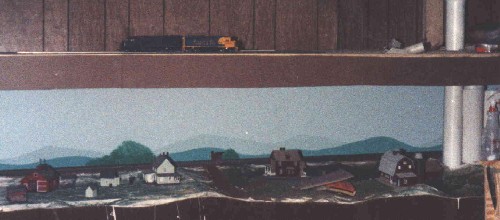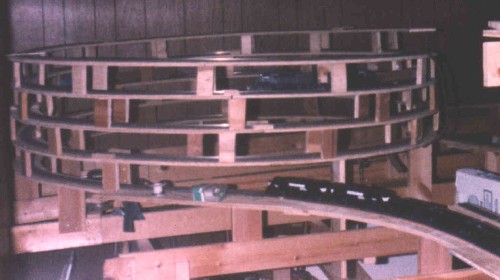My Old Home Layout
My home layout, sadly, was dismantled
in 1991, when we moved. The layout filled a basement area that was 27' x 34',
it had two complete levels connected by a 30" radius helix.

Above: This view shows a rural area
just outside of the yard limit of a coal classification yard on the lower
level. The second level has two GP-40's sitting on a track in the classification
yard.

Above: Two SD40-2's are leading a fifteen
car unit coal train up the helix, while two GP50's ,with another unit coal
train, wait in the passing siding of a lower level town.

Above: This area was to the right of
the top-most photo location. The lower main continues through a wall to
the far right and into a staging yard. The upper level, which has a very
impressive underside <G>, has the servicing facilities for the large
upper yard.